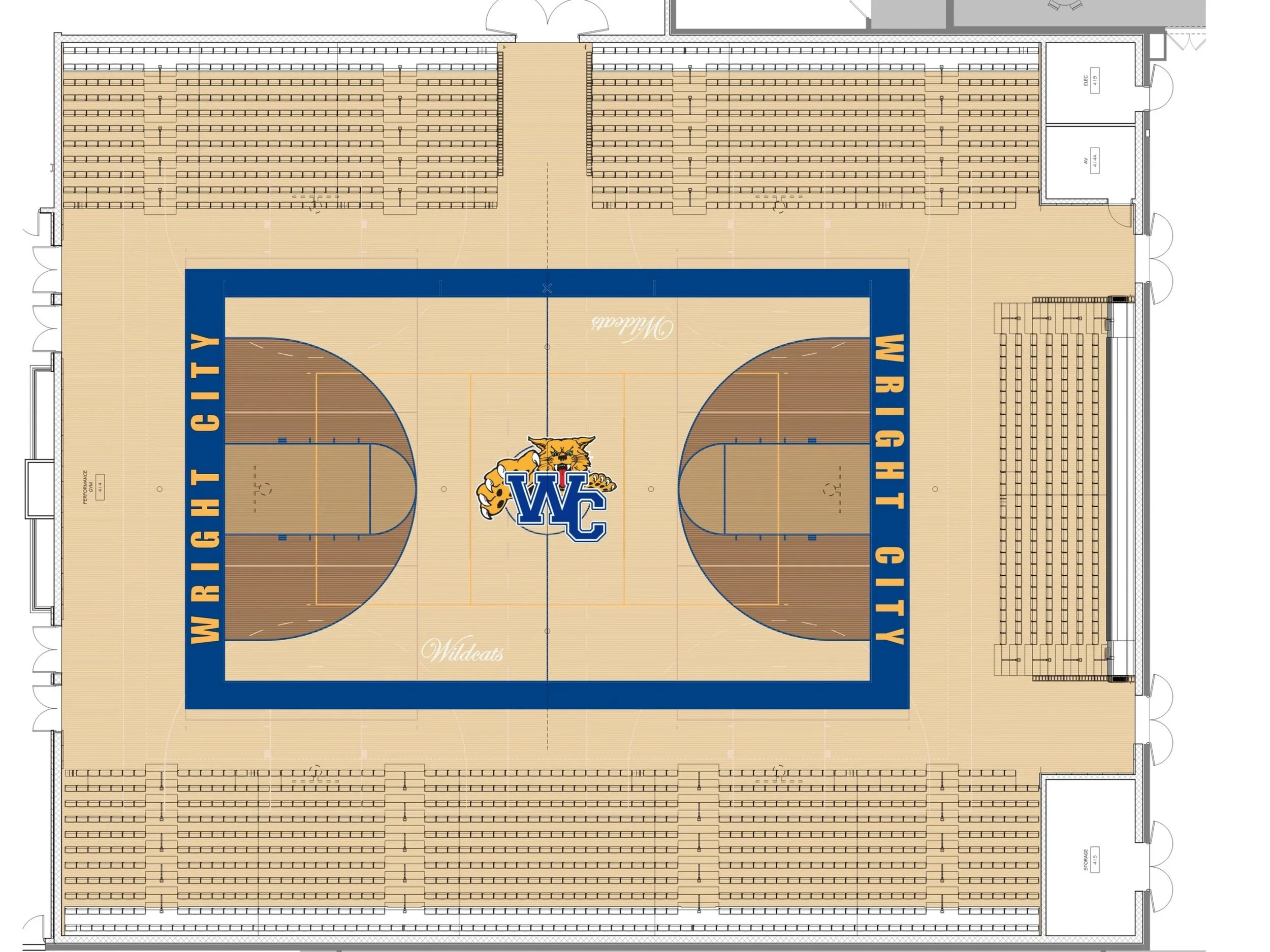Whitfield 2030
Engagement, connection, and excellence.
A core part of The Whitfield School’s visionary Whitfield 2030 strategic plan was an ambitious reimagining of multiple campus facilities. Bond Architects assisted the school with designing modernized facilities that would “provide experiences students need to meet the moment and change the world.”
Rhodes Center for Academic Success: Academic hub offering students individualized support, and challenge. Resources include library, research center, study areas, and dedicated spaces for college counseling, academic support team, and IT services.
Piper Courtyard: Garden-inspired “campus living room” which will serve as a gathering area, larger meeting space, and event venue. A new glass ceiling gives this atrium year-round functionality.
Multipurpose Athletics Facility: Flexible gym that will house the wrestling program, volleyball, indoor fitness, and rock climbing — all while doubling as a storm shelter.
For more information, please visit The Whitfield School’s website.
-
Client: Whitfield School
Location: St. Louis, MO
-
Master Planning
Programming
Space Needs Assessment and Planning
Architectural Design
Interior Design
Branding
Renderings and Visualizations
-
Library and research center with counseling and academic support spaces
Glass-enclosed atrium
Gym with ADA-accessible mezzanine
Storm shelter







