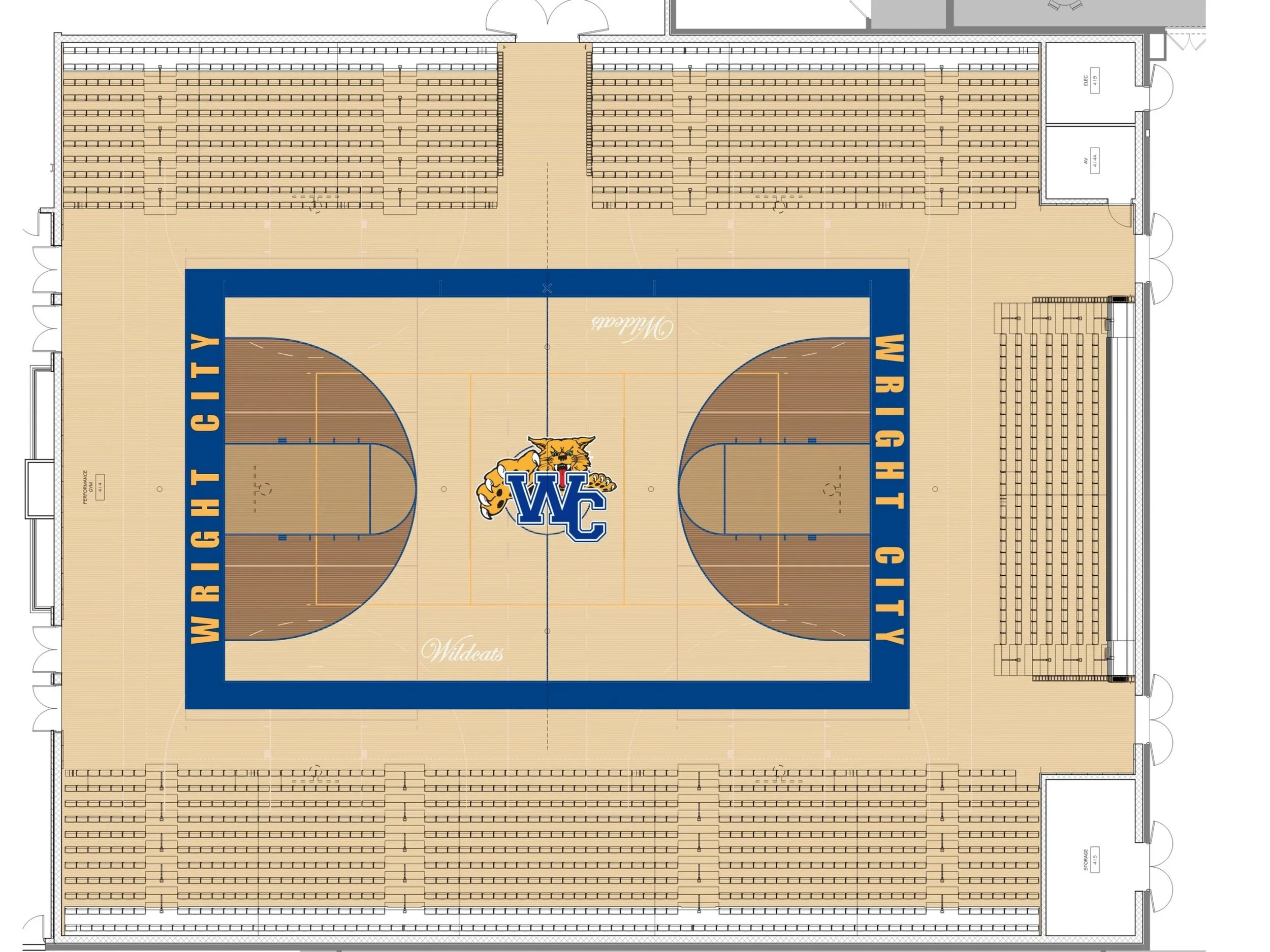Kirkwood Public Library
New addition respects historic facade.
Bond Architects designed the renovation and addition to the beloved Kirkwood Public Library. The historic exterior was restored while the 1964 building addition was replaced. The required amount of shelving was calculated on the collection count and circulation rate. The floor plan and interiors were designed to allow for easier pedestrian flow and enhanced efficiency.
-
Client: Kirkwood Public Library
Location: Kirkwood, MO
10,500 SF Addition, 13,500 SF Renovation
$4.65 M
Completed 2010
-
Fundraising Support
Cost Estimating
Site Planning
Space Planning
Architectural Design
Interior Design
FF&E
Signage and Wayfinding
-
ADA and accessibility upgrades
Children’s area with custom artwork
Reading room with custom photo mural
Library Friends gift shop and dedicated workroom
Meeting rooms and restrooms with after-hours access
-
Kirkwood Landmarks Commission — Favorite Buildings Award: Addition of Merit (2012)
Associated General Contractors (AGC) Keystone Award — Project Under $7.5 M (2011)



