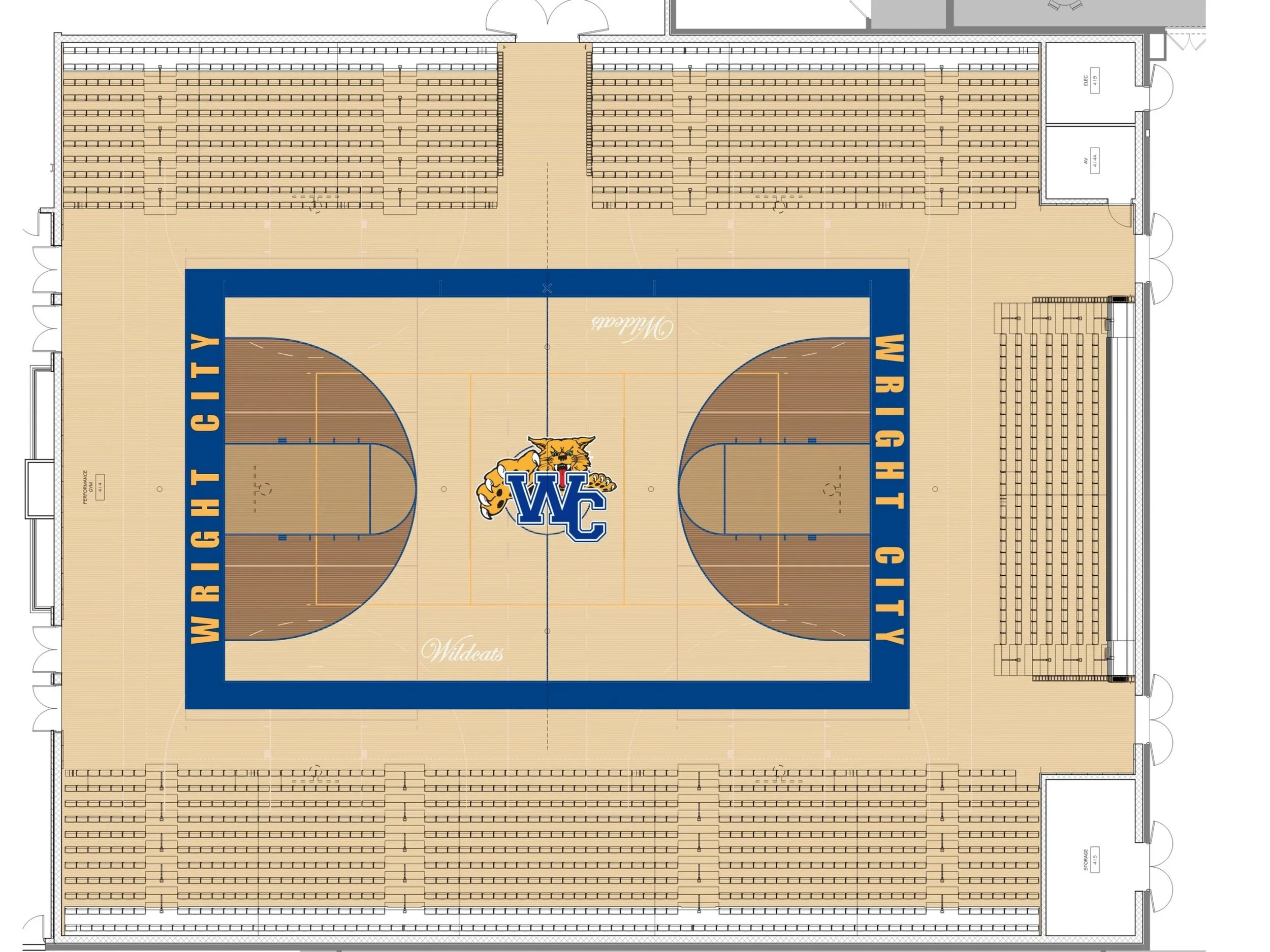Barbara C. Jordan Elementary School
Natural daylight and sustainable design shine in this school building.
Barbara Jordan Elementary exhibits several distinctive design features, including the two-story library which serves as the heart of the school with plenty of seating options for flexible learning. Classrooms for each grade level are outfitted with a central ‘gathering pod’ for group learning. Each pod is unified by a color that is carried throughout the spaces for its grade level
-
Client: School District of University City
Location: University City, MO
61,140 SF
$12.04 M
Completed 2011
-
Master Planning
Code Analysis and Compliance
Bond Referendum Support
Programming
Architectural Design
Interior Design
Construction Documents
Construction Administration
LEED Certification Assistance
-
First LEED Certified public elementary school in St. Louis
Two rain gardens and designated parking for fuel efficient vehicles
Exterior entry
Classroom




