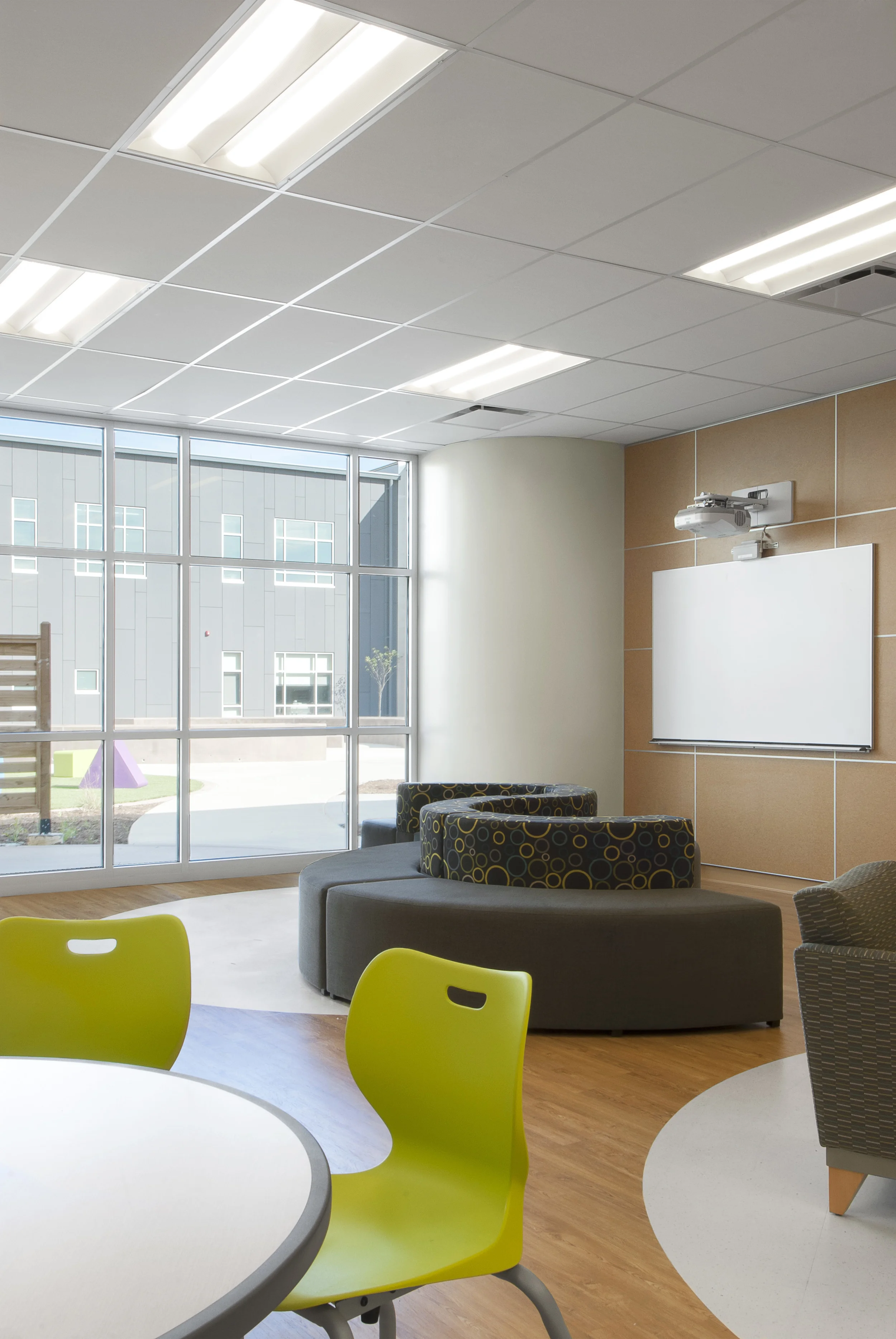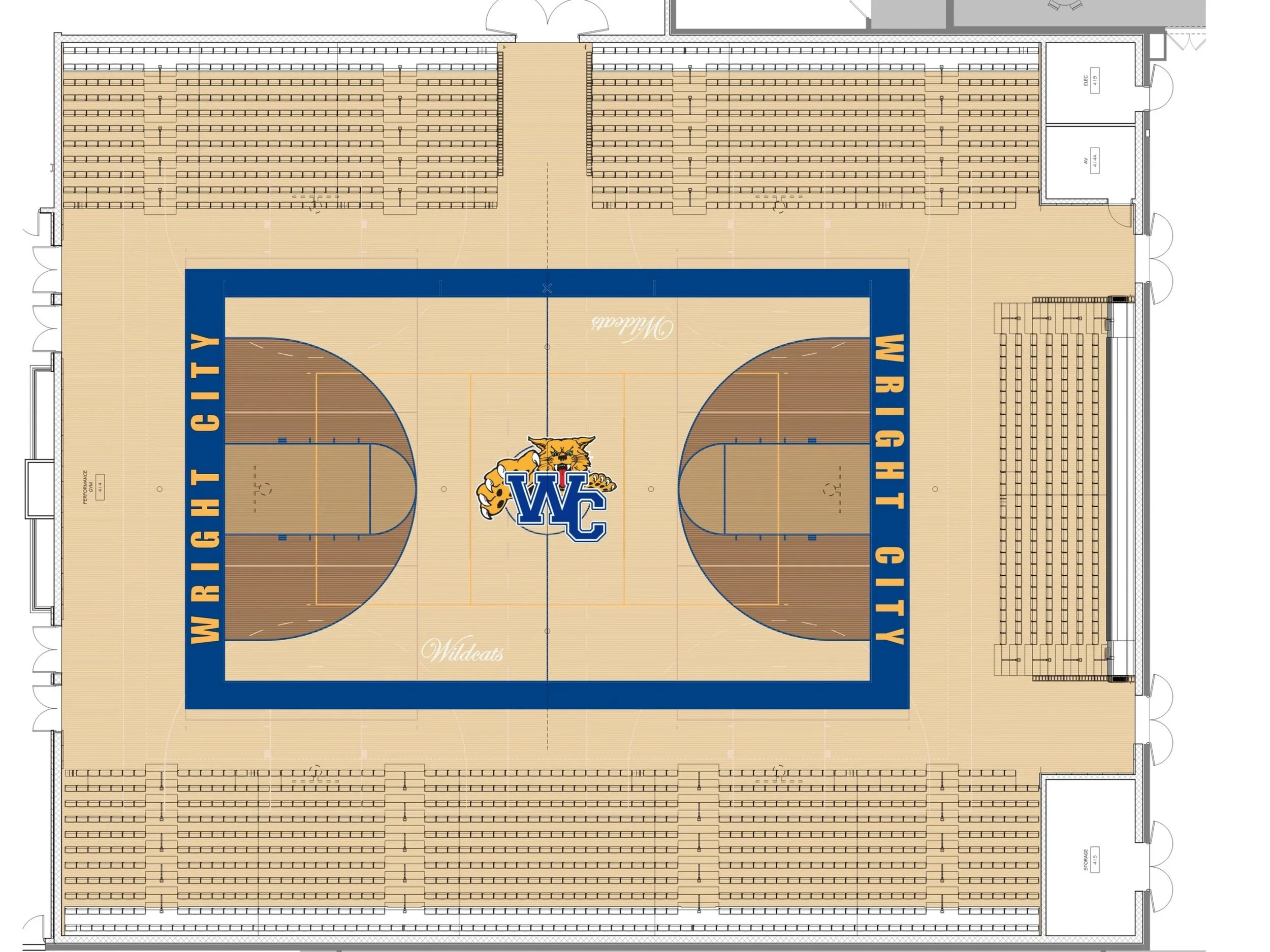Northview High School
Innovative facility supporting students with disabilities.
Northview High School has been recognized for its outstanding curriculum for students with intellectual disabilities, autism, behavioral disorders and multiple disabilities (mobility). The new school provides physical space for 200 students and 100 staff to meet the quality of the program.
-
Client: SSD of St. Louis County
Location: Florissant, MO
10,000 SF
$30 M
Completed 2015
-
Code Analysis and Compliance
Site Selection
Programming
Architectural Design
Interior Design
Branding
FF&E
Renderings and Visualizations
Construction Documents
Construction Administration
-
Courtyard with therapeutic gardens
ICC-500 storm shelter / gym
Flexible classroom suites
Biophilic Design
The facility is planned around an exterior courtyard and therapy gardens, providing students outdoor cues by which to navigate the building.
Classroom Suites
Suites are designed to support needs of students with a variety of learning and behavioral challenges. Flexibility is a key component as classrooms are designed to shift based on student population needs.
Northview High School classroom suite
Graphics in lobby.




