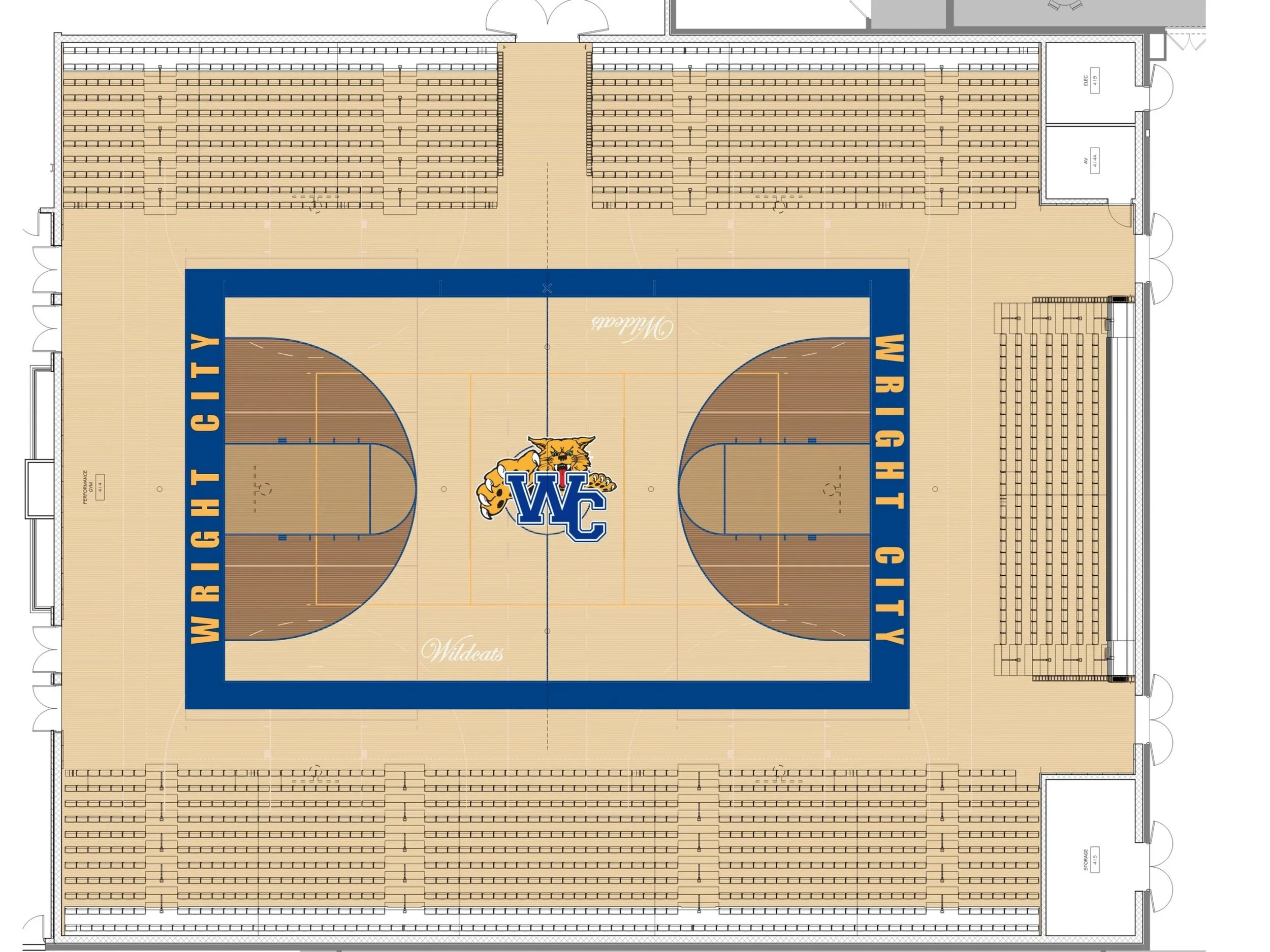Maplewood-Richmond Heights Early Childhood Center
Indoor-outdoor integration creates a unique space for learning.
Bond Architects has completed multiple phases of additions and renovations at the Maplewood-Richmond Heights Early Childhood Center. Each phase of work has emphasized connections to nature and the outdoors to promote healthy lifestyles.
The initial 2009 expansion and renovation included new classrooms, multipurpose rooms, a library and an outdoor courtyard.
The 2017 addition to the Early Childhood Center included three new preschool classrooms along with a multipurpose area. After reconfiguring 17 existing classrooms, the ECC now has 21 classrooms and six small one-on-one classrooms suited for individual student needs.
Administrative offices were relocated closer to the main entrance for easier access and enhanced safety.
-
Client: Maplewood-Richmond Heights School District
Location: Maplewood, MO
Phase I: 12,500 SF
Phase II: 5,630 SF Addition, 30,667 SF RenovationPhase I: $2.8 M
Phase II: $7 MPhase I: 2009
Phase II: Completed 2017
-
Master Planning
Code Analysis and Compliance
Bond Referendum Support
Programming
Architectural Design
Interior Design
Construction Documents
Construction Administration
-
Rain garden
Classrooms with direct access and views of outdoors
Courtyard with play areas
Classroom reconfigurations



