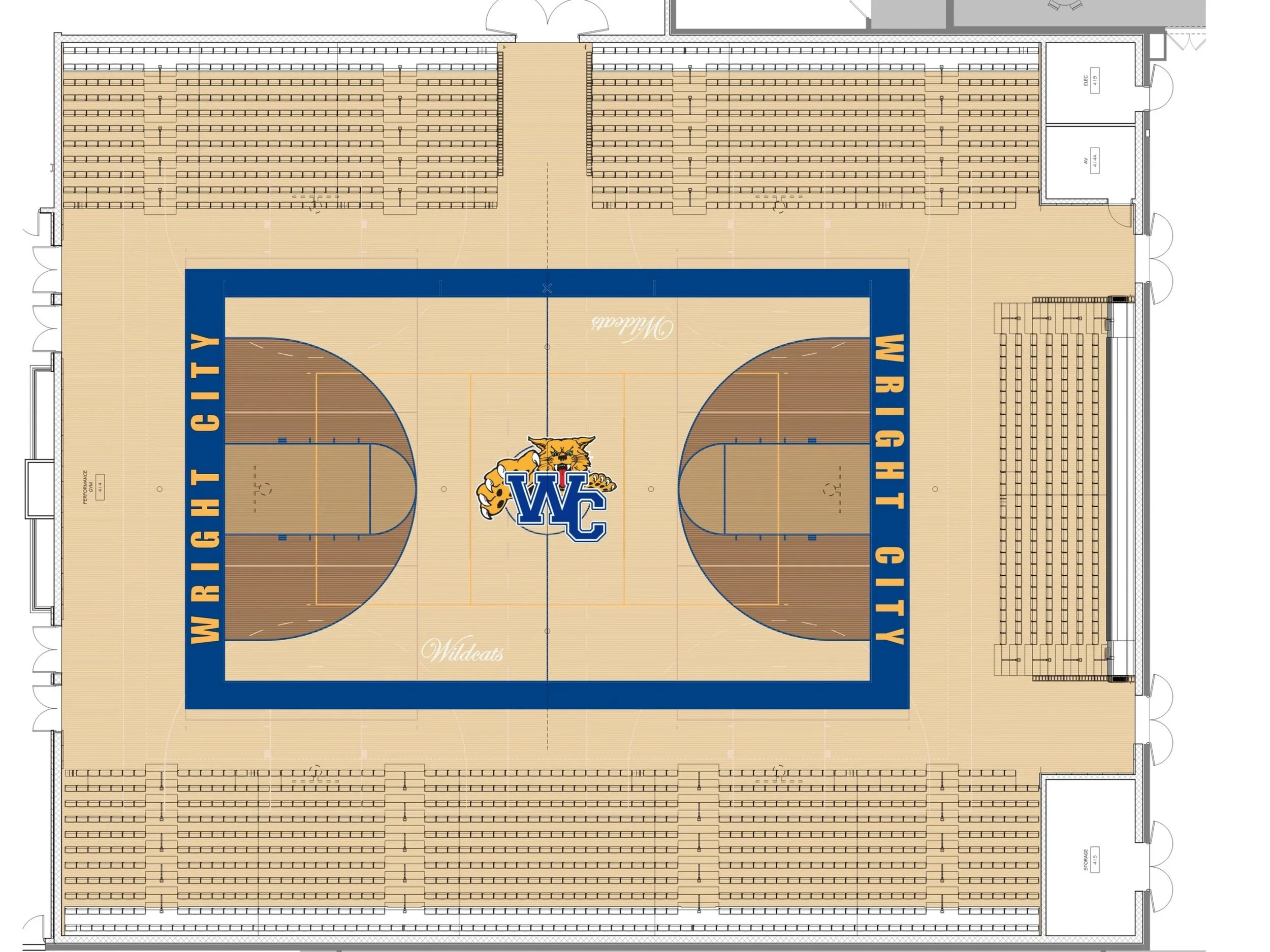Maplewood Richmond Heights Elementary School
School emphasizes museum-like interactions and theme-based learning.
The centerpiece of this new elementary school is the student media center, located at the heart of the school. The adjacent spaces were designed through collaboration with Maplewood Richmond Heights for a learning environment that offered museum-like interactions with themes being taught in the classrooms.
The extracurricular wing, comprised of the gymnasium, cafeteria and performance stage. was designed to be accessible to community members for “after hours” use.
-
Client: Maplewood-Richmond Heights School District
Location: Maplewood, MO
50,000 SF
$8 M
Completed 2002
-
Feasibility Study
Code Analysis and Compliance
Programming
Architectural Design
Interior Design
FF&E
Construction Documents
Construction Administration
-
Extracurriculars wing designed for after-hours use
Media center



