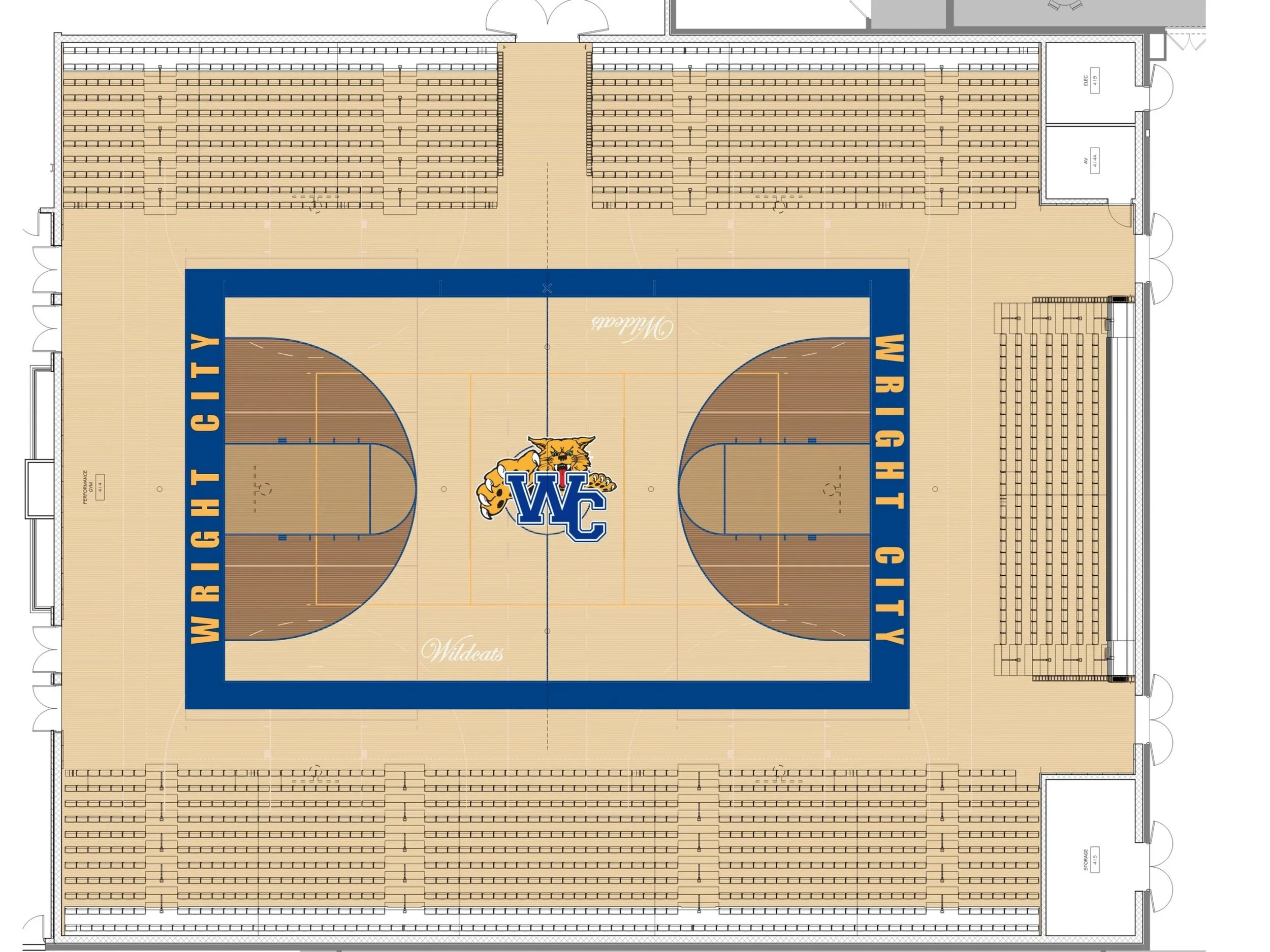Middle School / High School Consolidation
Maximizing district resources by combining middle and high school buildings.
A key part of the Master Plan Maplewood-Richmond Heights School District began in 1998 was combining their Middle School and High School buildings. The goal was to manage district resources more efficiently.
Consolidating the Middle School into the existing High School called for a complete renovation of the 4th floor. Designed to provide the Middle School with a distinct image, the aesthetics and functional character of the space were drastically modified.
The hub of the Middle School, its Commons, gave sudents and teachers a unique space for an alternative learning environment and a place to socialize.
-
Client: Maplewood-Richmond Heights School District
Location: Maplewood, MO
51,700 SF
$2.2 M
Completed 2002
-
Master Planning
Bond Referendum Support
Code Analysis and Compliance
Programming
Architectural Design
Interior Design
Construction Documents
Construction Administration
-
Indoor playground
SSD audiology clinic
Sustainable design features highlighted throughout the building
Shared Middle School / High School courtyard




