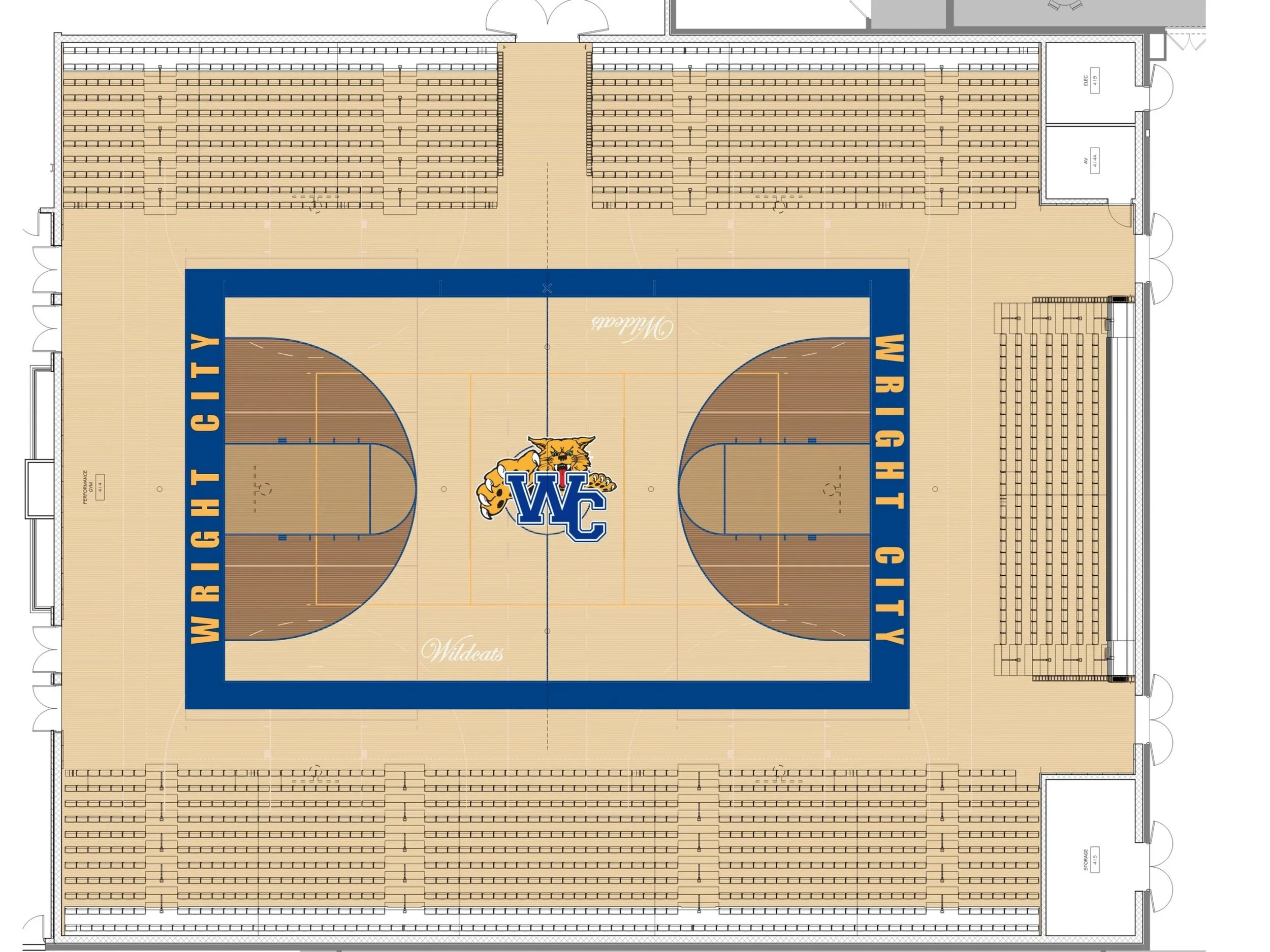Facilities Assessment and Master Plan
Ambitious master plan included two new elementary schools.
Bond Architects assisted the School District of University City with their community engagement efforts as the scope for new construction and renovation projects was developed for a bond referendum in April 2009.
Bond worked closely with administrators, school board members, parents and faculty to develop a set of master plan and programming concepts for each facility. The plan put in place large scale additions and renovations to the high school, middle school, two elementary schools and an administration building. The plan also identified the replacement of two elementary schools — the two new elementary schools would become Barbara Jordan and Pershing Elementary Schools.
-
Client: School District of University City
Location: University City, MO
Districtwide
$52 M bond issue and $4.5 M sale of district property
Master Plan completed 2009
-
Master Planning
Community Engagement
Bond Referendum Support
Cost Estimating
Architectural Design
-
Consolidation of six elementary schools to four, increasing operating budget.
Two new LEED Certified elementary schools built.
Established a strong stakeholder support system to secure bond passage.
Implementation of Master Plan
There were substantial phased additions (approx. 45,000 SF) and renovations (approx. 68,000 SF) performed at Jackson Park Elementary School, Flynn Park Elementary School and Brittany Woods Middle School.
Extensive renovations (approx. 120,000 SF) and additions at the High School (approximately 38,000 SF) were implemented over several years. A new science wing for the High School was designed consisting of eight science classrooms and nine chemistry/biology laboratories. The design and construction effort was completed while the building was occupied during the school year. A new High School library addition was also created in 2016, including makerspace classrooms and multipurpose spaces.



