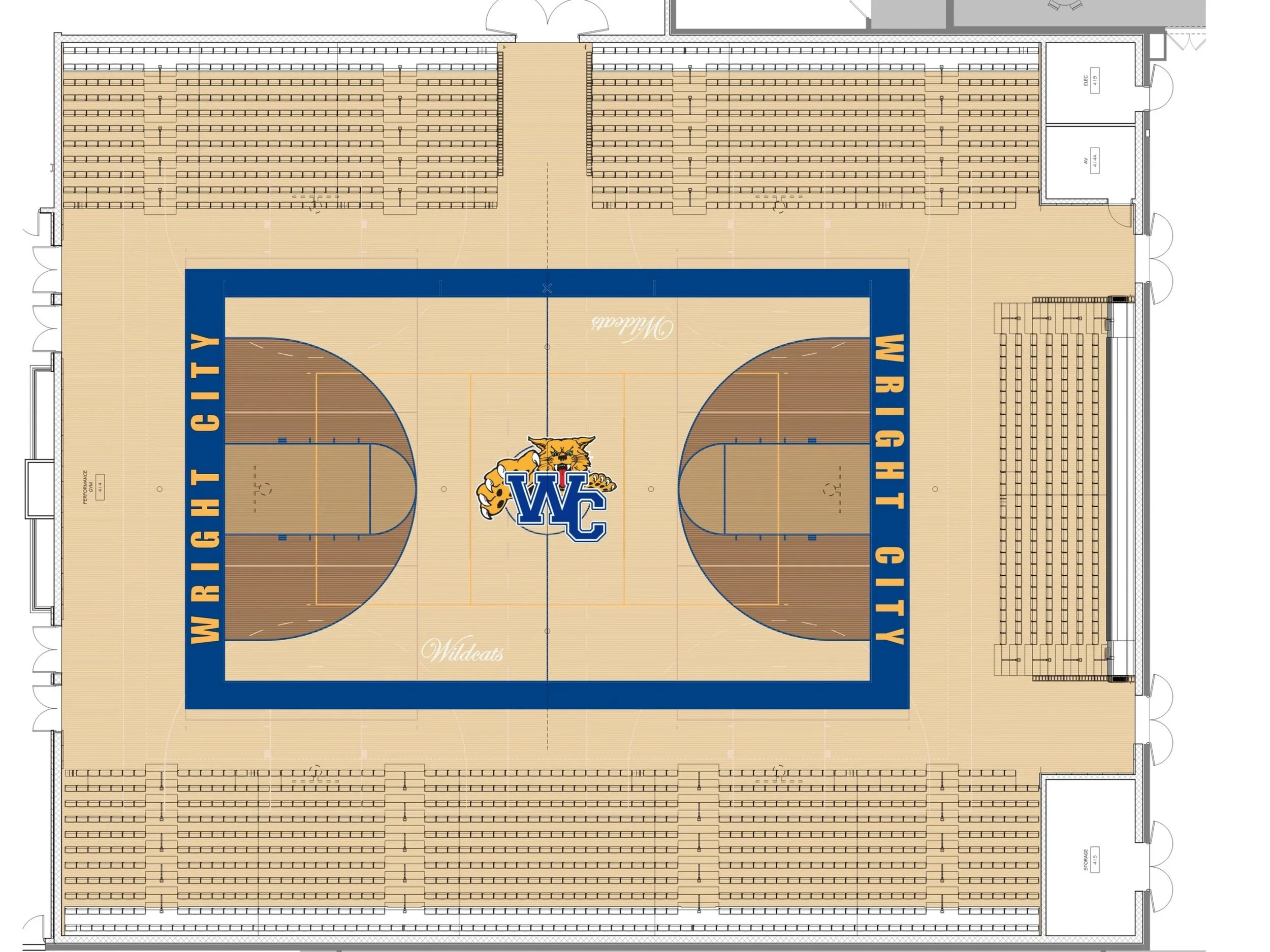Cape Girardeau High School Athletic Stadium
-
Client: Cape Girardeau Public Schools
Location: Cape Girardeau, MO
$4.8 M
-
Master Planning
Fundraising Support
Programming
Architectural Design
Construction Documents
Construction Administration
-
Eight lane all weather track
Filled turf football and soccer field
Concessions building with restrooms
Home press box
Track and field events facilities
The new Cape Girardeau High School Athletic Stadium features a 60’ x 8’ press box, new artificial turf playing field and eight lane all-weather track. The program includes bleacher seating for nearly 3,000 home spectators and 1,000 visitors, restrooms, a concessions building, an entry gate and a ticket booth. Bond Architects developed conceptual plans to support private fundraising for the project.



