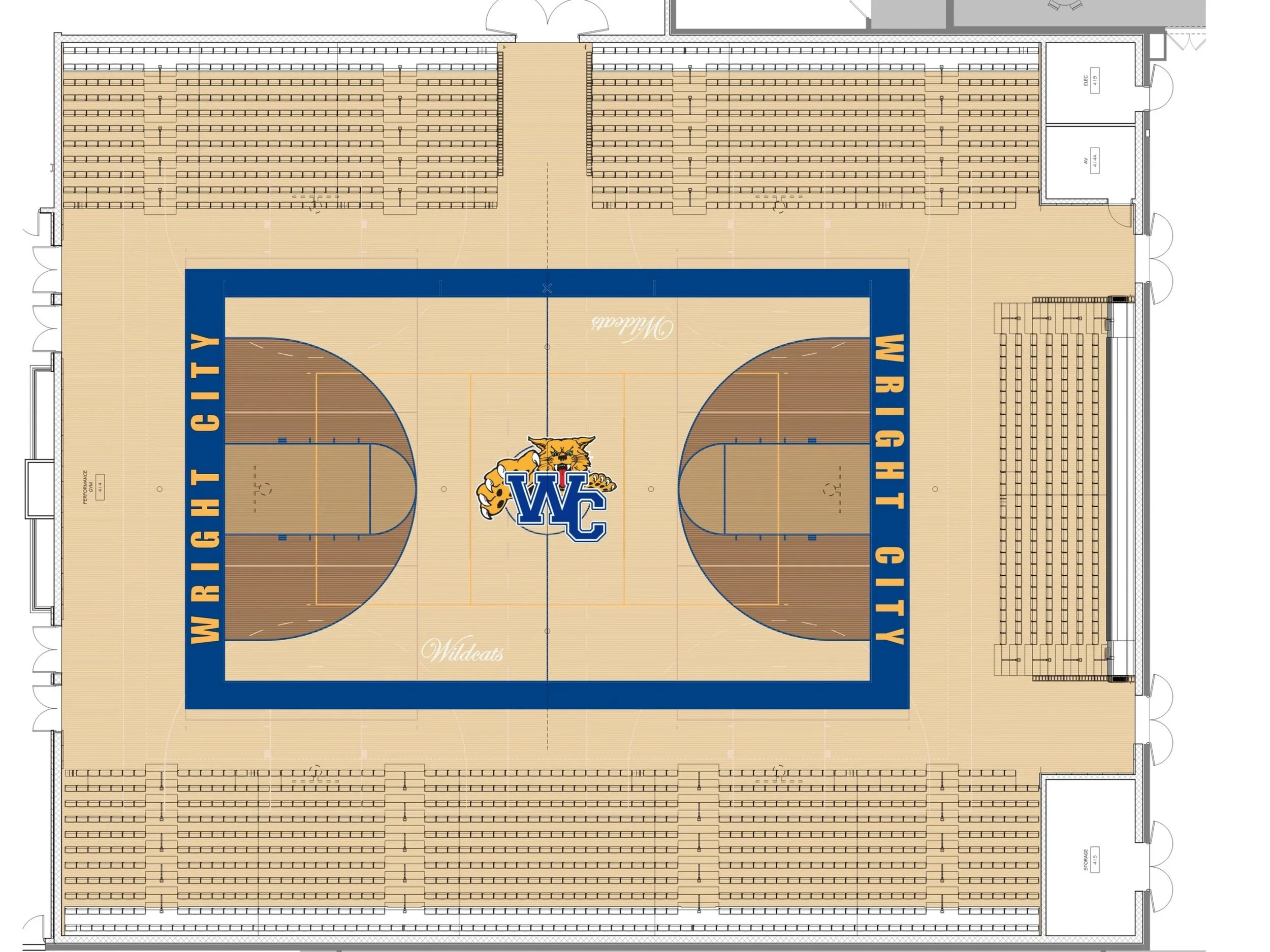Hazelwood North Middle School
Daylight-filled new middle school.
Bond Architects designed the new Hazelwood North Middle School as part of a large bond issue effort.
Community engagement included faculty, staff, parents and students on space programming and the development of a master plan to address population projections.
Main features of North Middle School include the media center, multipurpose gymnasium and cafeteria with floor to ceiling windows enhancing natural daylighting.
-
Client: Hazelwood Schools
Location: Florissant, MO
113,000 SF
$15 M
Completed 2006
-
Master Planning
Community Engagemetn
Bond Referendum Support
Site Selection
Programming
Architectural Design
Construction Documents
Construction Administration
-
Flexible and multi-functional large spaces
900-seat gymnasium
Gymnasium and cafeteria separated from academic wing for use after school hours
Library




